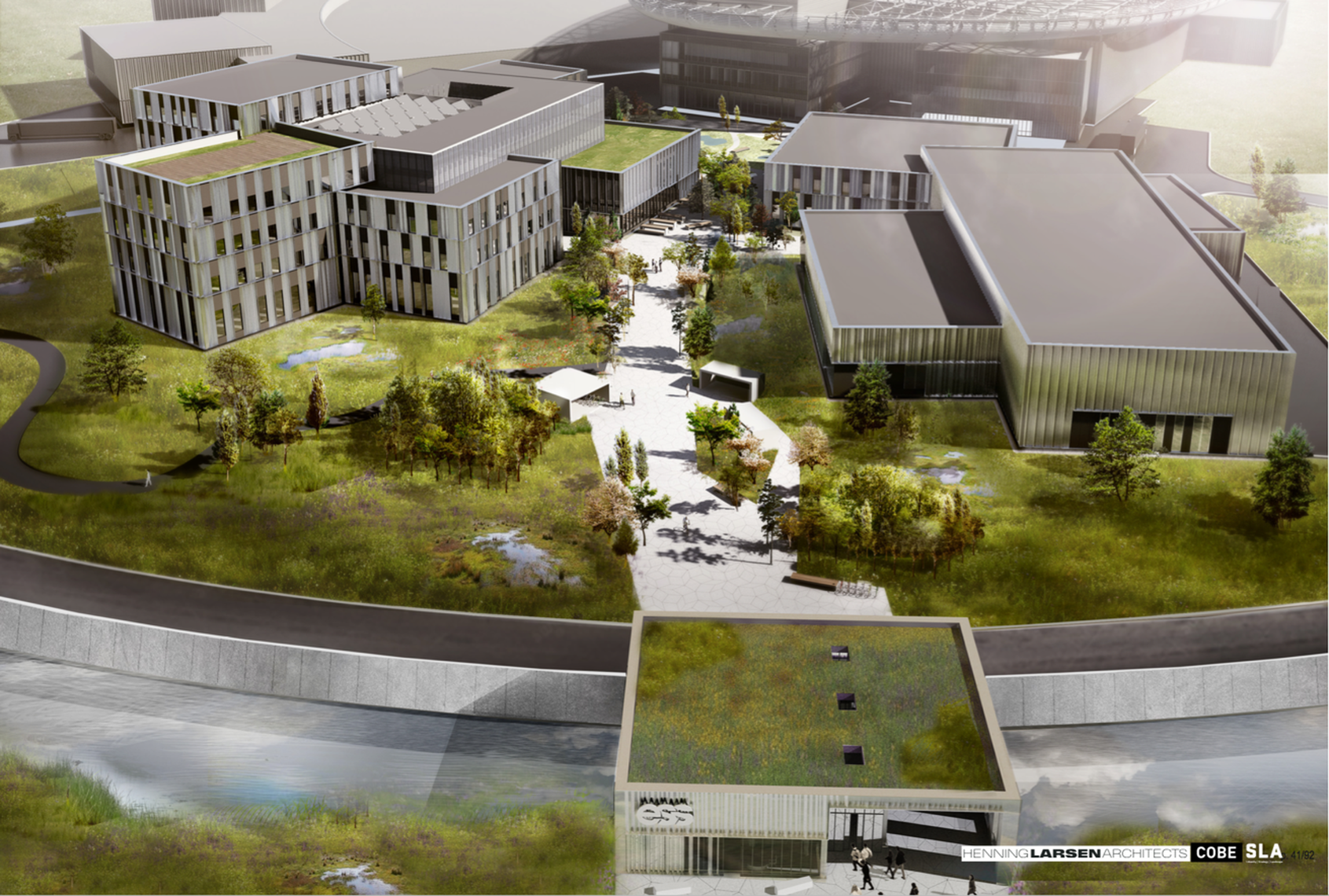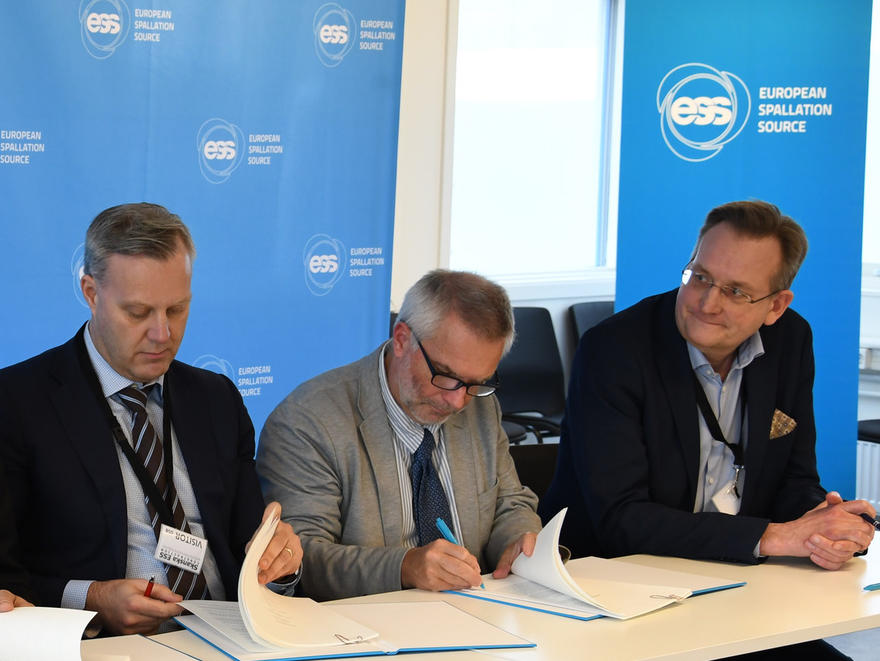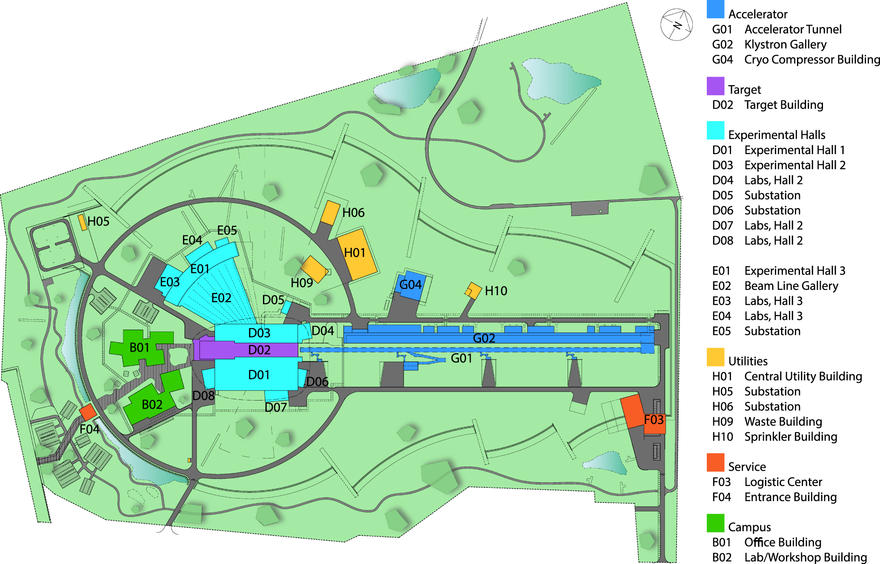
Agreements were signed Thursday that will allow construction of the ESS Campus to begin this fall. The campus buildings include 18 500 square metres of offices, laboratories and workshops.
LUND—The European Spallation Source (ESS) signed a long-term lease agreement yesterday with the Swedish company SKR Spallation AB for occupation of the ESS Campus buildings, which will accommodate staff and visiting researchers and support operation of the facility. The construction of the campus buildings, sited immediately southwest of the facility’s Target Station, will be carried out by Skanska.
The ESS Campus will consist of three buildings providing 450 workspaces and 16 laboratories and workshops for maintenance, testing and development of equipment for ESS. The largest building (B01), which at its highest point reaches five stories, will serve as the meeting point for ESS, with offices, a lunch room and an auditorium.
A Global Meeting Point for Scientific Research
“The ESS Campus will be the most public part of the site and will provide visitors with their first impression of ESS,” said John Womersley, ESS Director General. “It will be a meeting point where researchers from all over the world will gather together with ESS staff to plan their studies—in areas from engineering to life sciences to the materials of the future.”
Once construction is complete, ESS will lease the buildings from SKR Spallation AB, a fully-owned subsidiary of Skandrenting AB. Skanska, which is already the primary contractor for construction of the research infrastructure, will perform the campus construction work as well. Building is planned to begin this year, with occupancy expected by the end of 2020.
The Campus was designed by Henning Larsen Architects, COBE and SLA Architects, in close cooperation with ESS, and provides 18 500 square metres of gross floor space.
Modern, Pure and Sustainable Design
“Our focus has been on developing a good and creative work environment for our employees in a sustainable building, which at the same time is an example of modern and stylistically pure architecture,” said Karin Svedin, ESS Senior Design Engineer and Campus Project Manager. “The assignment for the architects was to create a varied but still unified campus area, coherent in design with the overall ESS project.”
The European Spallation Source has been under construction since 2014 and stands at 43% complete. Once in operation, ESS will welcome researchers from around the world as the premier facility for scientific research with neutrons, enabling discoveries in materials science and engineering, the life sciences and medicine, and in fields as diverse as cultural heritage and particle physics.


























