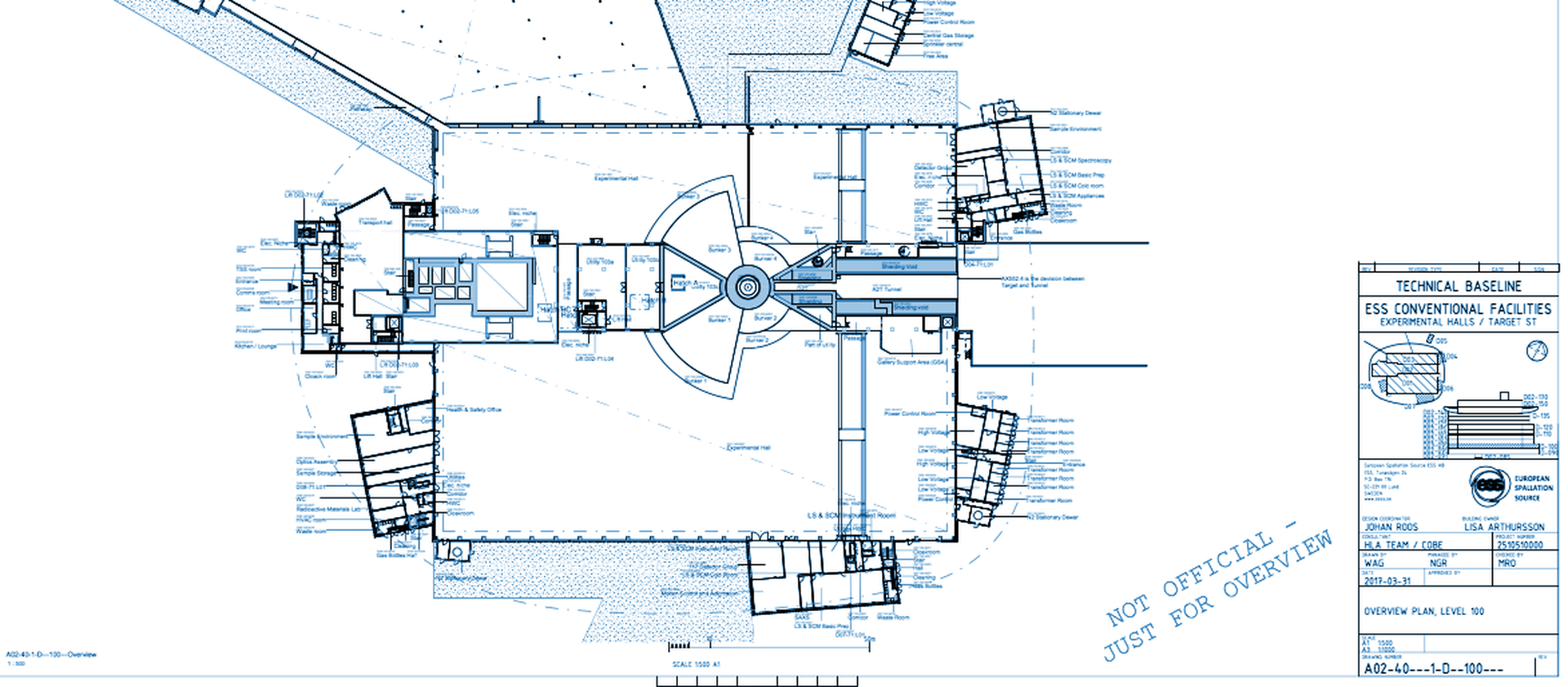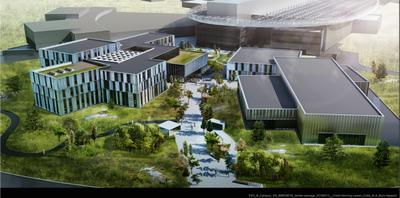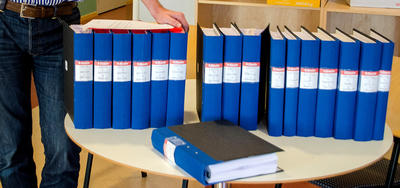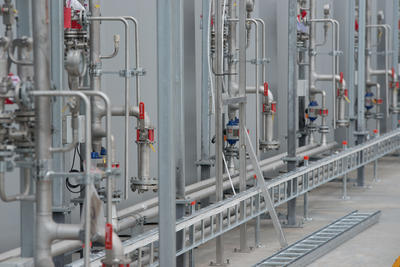
The Building Project
The European Spallation Source broke ground on a Greenfield site in 2014, but the careful planning of every aspect of the large complex has been in the works far longer, and continues today.
As one of the world's leading Big Science facilities, ESS will include an attractive, safe, and functional work environment within a significant architectural design that will make an impact on the global stage.
The ESS complex will be large, including industrial and laboratory buildings, office space, and guest accommodation facilities hosting up to 3,000 researchers annually. The ESS site will be environmentally sustainable; a world-class research centre with an innovative architectural design in tune with the surrounding landscape. Within this effort, lies also the ambition to provide an attractive workplace for more than 500 employees, with pleasant and comfortable surroundings for staff and guest researchers.
Another central goal of the project is to create a seamless design that allows a safe and efficient flow of people and materials throughout the compound, incorporating good transportation and access points, and optimising the use of each building's internal space.



























